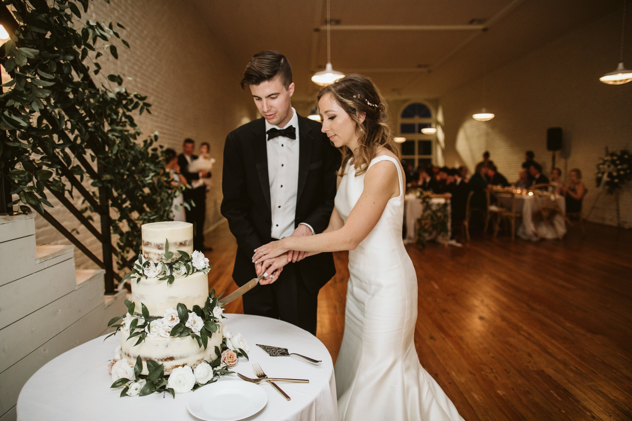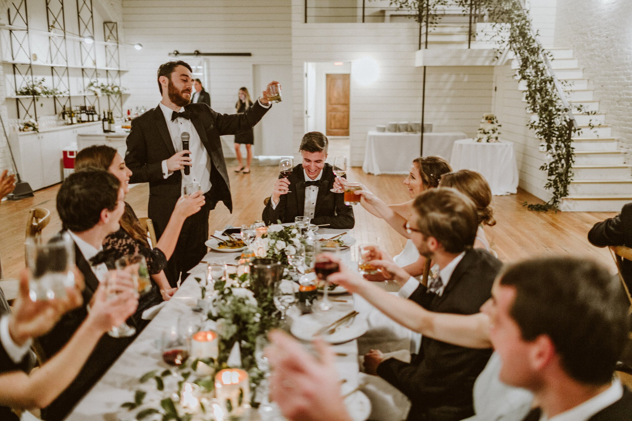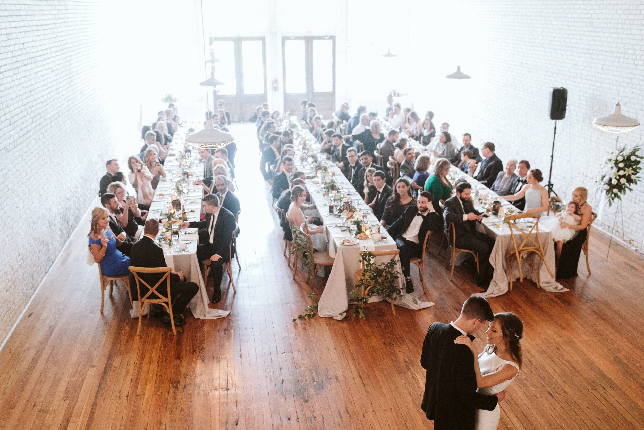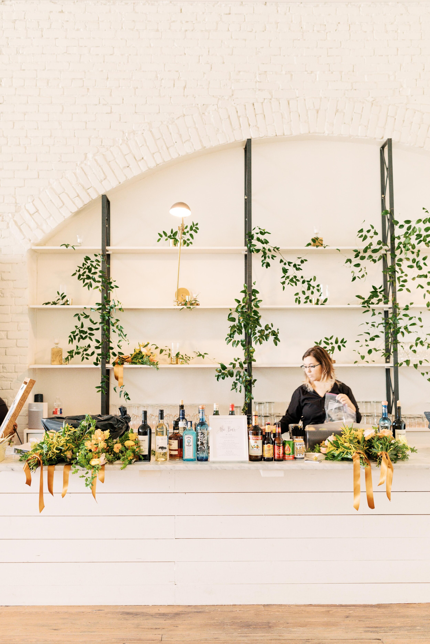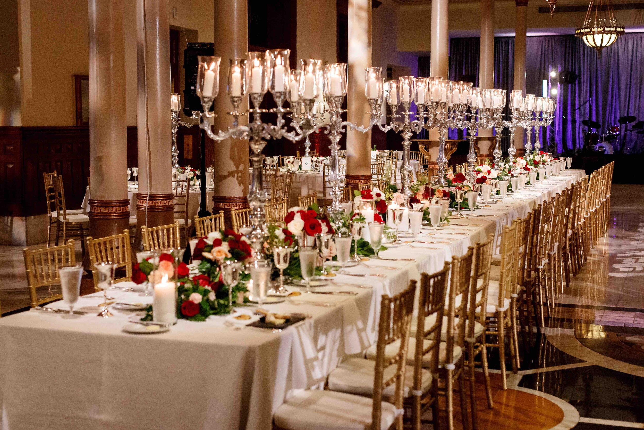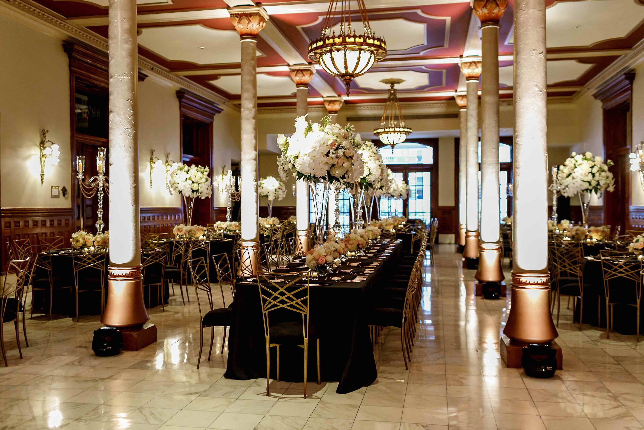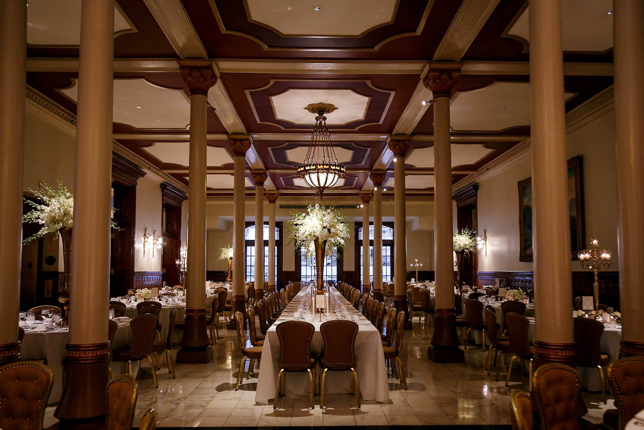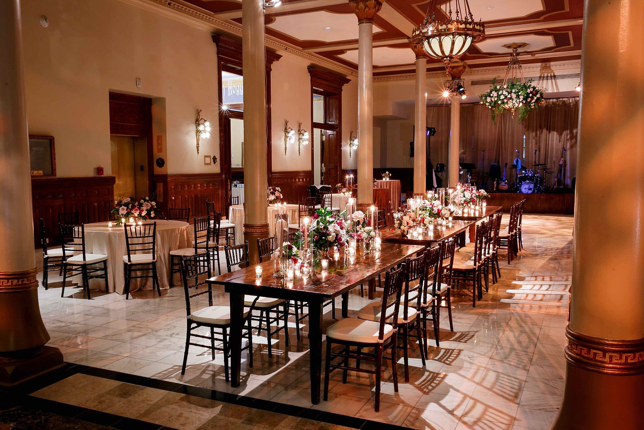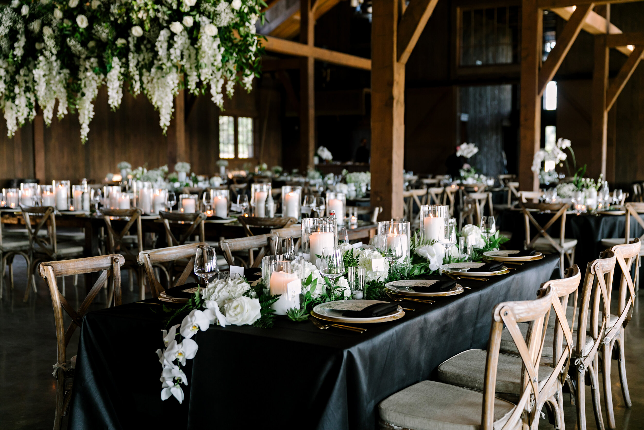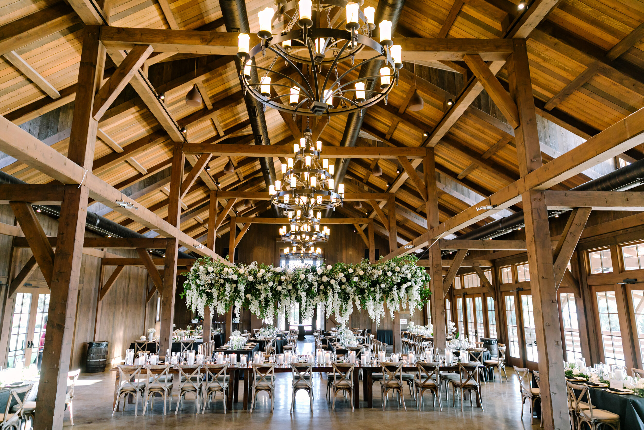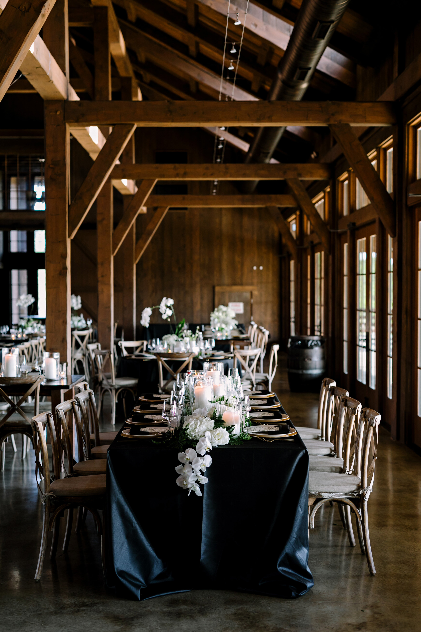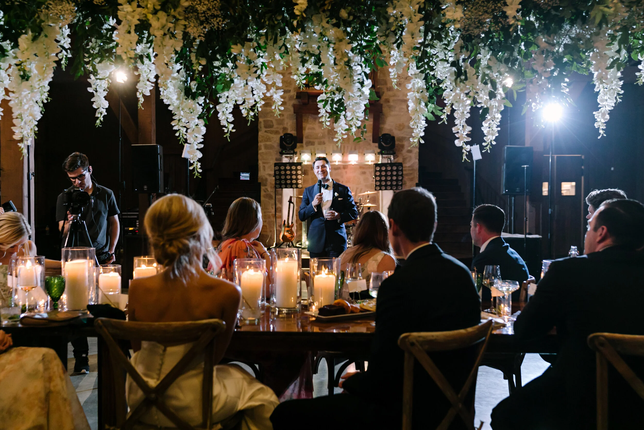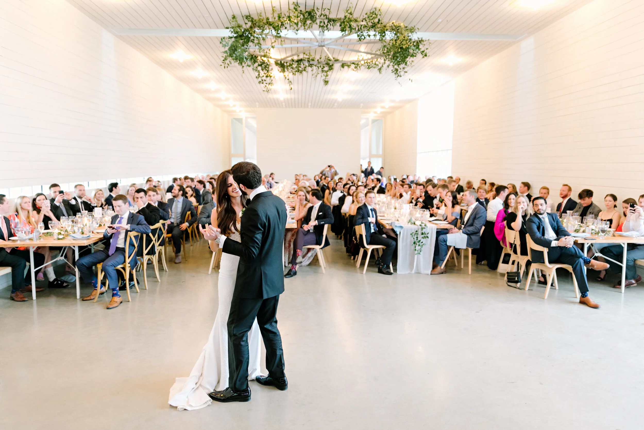5 Tips for Mastering an Event Layout
I love drafting event layouts. It’s one of my favorite tasks as a wedding planner. I’m also the type of person to sit in your living room and rearrange all your furniture in my head…
There are some important tricks I’ve learned over the years, and thinking about flow and layout can be really helpful when shopping for venues! As many of you know by now, I’m not one to add a bunch of meaningless fluff to a blog post, so let’s dive in!
1). Buffet vs. Stations vs. Plated Dinner vs. Family Style
Okay, this should probably be a blog post on its own, but I’ll try to keep it high-level! Your style of service has a huge impact on the best layout for your event. It’s the first question I ask my clients before starting my draft. Here are some things to think about.
Buffet
I always opt for a double-sided buffet. This is so guests can line up on both sides of the table and it gets guests through the line quicker. A “manned” station is also a wonderful choice, where a server is helping with portion control and serving the guest.
Regardless of your choice, try to position the buffet close to the kitchen for a quick refill. You don't want your guest waiting across the reception space for the catering team to refill stations at the buffet.
Always opt for a dark color linen if possible, it gets a bit sloppy quickly.
To avoid lines, I like to offer a plated salad at the table. That way I can eat my salad (and my husband's- ha!) while he makes a b-line to the carving station. Give people something to munch on so they don’t rush to the buffet line!
Stations
You want a lot of “open space” for stations. Similar concept to a buffet, but you need more space than you think. Most weddings have one or two buffets, but if you’re doing stations the idea is to have several, so I would highly recommend you carve out real estate for 3 food stations.
I also recommend lots of cocktail tables w/ stools so you can grab your little slider and perch at a cocktail table with your date. It’s more casual and free-flowing, so you need space to flow.
If you go this route, managing expectations is key. Have a menu at your table that describes the various food options! That way people know what to search for.
Plated Dinner
This is an ideal method of food delivery if you’re tight on space. Keep your guests in their seats and let the food come to them.
Think about your view as the bride and groom and where YOU will be seated. Whether you’re at a sweetheart table or a head table, can you see the toasts? Can you see the smiling faces of all your favorite people? Try not to sit in front of a wall of glass, as the reflection is difficult for the photographer’s flash.
If the goal is to keep people in their seats, be sure to provide table-side wine service. This is where the wait staff goes around and keeps the red and white wine glasses full. Yes, some people will still get up for a cocktail or beer at the bar, but it cuts down on traffic!
Family Style
If you want family style AND a lot of decor on the tables, you need extra wide tables. Plan for 72” rounds or 42” wide rectangle tables. Otherwise, you don’t have enough real estate for platters and flowers!
If you’re extra tight on space, family-style is even better than plated because the waitstaff are in and out quickly. They drop a few platters and that’s it. You don’t have dozens of staff buzzing around throughout dinner.
Venue: One Eleven East | Photographer: Rick Cortez
2). Do You Have a Head Table? How many people?
My second question is about the head table. There are a lot of fun strategies to consider, but my favorite strategy is to think about your head table as your showpiece. It’s the one table that will be most photographed. It’s okay to go all out here! Think gold-rimmed goblets, luxe linens or wooden tables, the most elaborate gorgeous floral arrangements, you get the picture!). Honestly, if I were to do my wedding again I’d make the head table a total show-stopper and just do romantic candles on all the other tables. No one complains about candles (if they’re low and not in your line of sight) and you get more bang for your buck in one statement piece vs. spreading money throughout the space.
Deciding where to place your head table depends on the venue. At Laguna Gloria, I love when the head table is between the two cypress trees on the path. The lake is in the background of your photos and you have a clear line of sight to the toasts. In a ballroom, it’s common to place the head table in the middle of the room. If you have tall ceilings and a lot of space to fill, try to ground the design in the middle. Go for tall florals and try to line up with existing chandeliers for that “wow” shot that will eventually be posted all over Instagram!
venue: The Driskill Hotel | photos by Jenny DeMarco Photography
3). Mix up the table shapes
From a design perspective, it’s much more interesting to see a mix of shapes and textures as opposed to the same cookie cutter round table spread throughout a ballroom. The more you can mix up the shapes (rounds and rectangles) the better. You can even play with textures. Maybe the head table is a mirror table or wooden table while the other tables have linens.
My favorite florists also mix up the centerpiece designs. For a large wedding it’s common to have option (a) for 1/3 of tables, option (b) for another 1/3, and option (c) for the final 1/3. Mix it up and have fun.
4). Extra Space Around Entry and Exit Points, Kitchen Exit and Bars
The last thing I check for is space in key areas. You don’t want 150 guests to walk through the same entrance and immediately run into a table. Create space around the main entrance or transition area from cocktail hour. The same goes for the bar. No one wants lines at a bar, but even if there isn’t a wait, people tend to grab a drink and immediately congregate. You know how at every dinner party you throw, people all stick in the kitchen? Well, at weddings that’s the bar! Give them space (and a few cocktail tables) to sip on a martini and catch up with pals!
Don’t forget the kitchen staff. They are working swiftly and it gets tight entering and exiting the kitchen. Give them space and if possible, create a wall of drape or other barrier so guests can’t see directly into the kitchen. It’s bright and loud in there, so if you can close it off (but also give them space to work) that’s ideal!
5). Keep the Entertainment Happy
Nothing can make or break a wedding like your DJ or Band. Check their rider restrictions in the contract. It may seem frivolous to you, but there is a rhyme and reason to every request.
When it comes to the dance floor, I take the total number of guests and divide by it 2. Logic is that at any point in the evening you can expect approx. 50% of the guests on the dance floor. Take that number and give each person 3 square feet of room. So if you have 200 guests, that’s 300 square feet of room to dance all night.
Speaking of dance floor space, avoid “striking tables” when possible. This refers to putting dining tables in the area designated for dancing, and then removing the tables after dinner to create more room. Those guests are now without a base camp and it’s frustrating to find a temporary home for jackets, pashmina wraps and purses. Things get lost or misplaced and guests are frustrated. I’ve seen it too many times-- don't make that mistake!
Venue: Prospect House | Photographer: Julie Wilhite

